Page 3 of 3 •  1, 2, 3
1, 2, 3
 1, 2, 3
1, 2, 3 GuestGuest
GuestGuest
 Westwood Hall
Westwood Hall
Wed Sep 19 2018, 16:31
First topic message reminder :
Had the privilege of having a tour round the Hall today after meeting the cracking (eccentric) tenant. The hall was made a grade 2 listed building in the 60's, and delisted when the council tried to sell the land to a Chinese consortium in the 90's I think. He moved in the Hall in 1971 after his Mother agreed with the lady who lived there, Mrs Elizabeth Kay, to look after the place.Mrs Kay dies in 1986 (I think) When the council took ownership, they tried to get the tenant out as the place was unfit for human habitat, he went to court and won.
(The above may have the wrong dates, but am sure you will put me right, where I can edit and correct)
I have been invited back tomorrow to see some old pics of the area by the tenant.
Nearby, there is the Kay tunnel? that the Railways build so the hall owners and Kay Cottages tenants could have access.
There was a clay woks where the Kays dug the clay out to make bricks that went into building the Kays Cottages. There was also a mine there, which was handy to keep the Hall warm.
The Hall was build in the 1600's, and was changed in style and added to in the 1800's.
The hall itself is leaning, so when I went upstairs it was like I had vertigo.
https://britishlistedbuildings.co.uk/101392199-westwood-hall-and-attached-cottage-worsley-mesnes-ward#.W6J3AYgvyUk
Pictures don't do it justice.
Many of the pics may be useless, due to the light....
First thing I saw on the entrance to the Hall.

Oak beams on ceiling 1960's light fitting

Panelled wall

Floorboard, (I could see through them, and the drop was substantial)

Cupboard
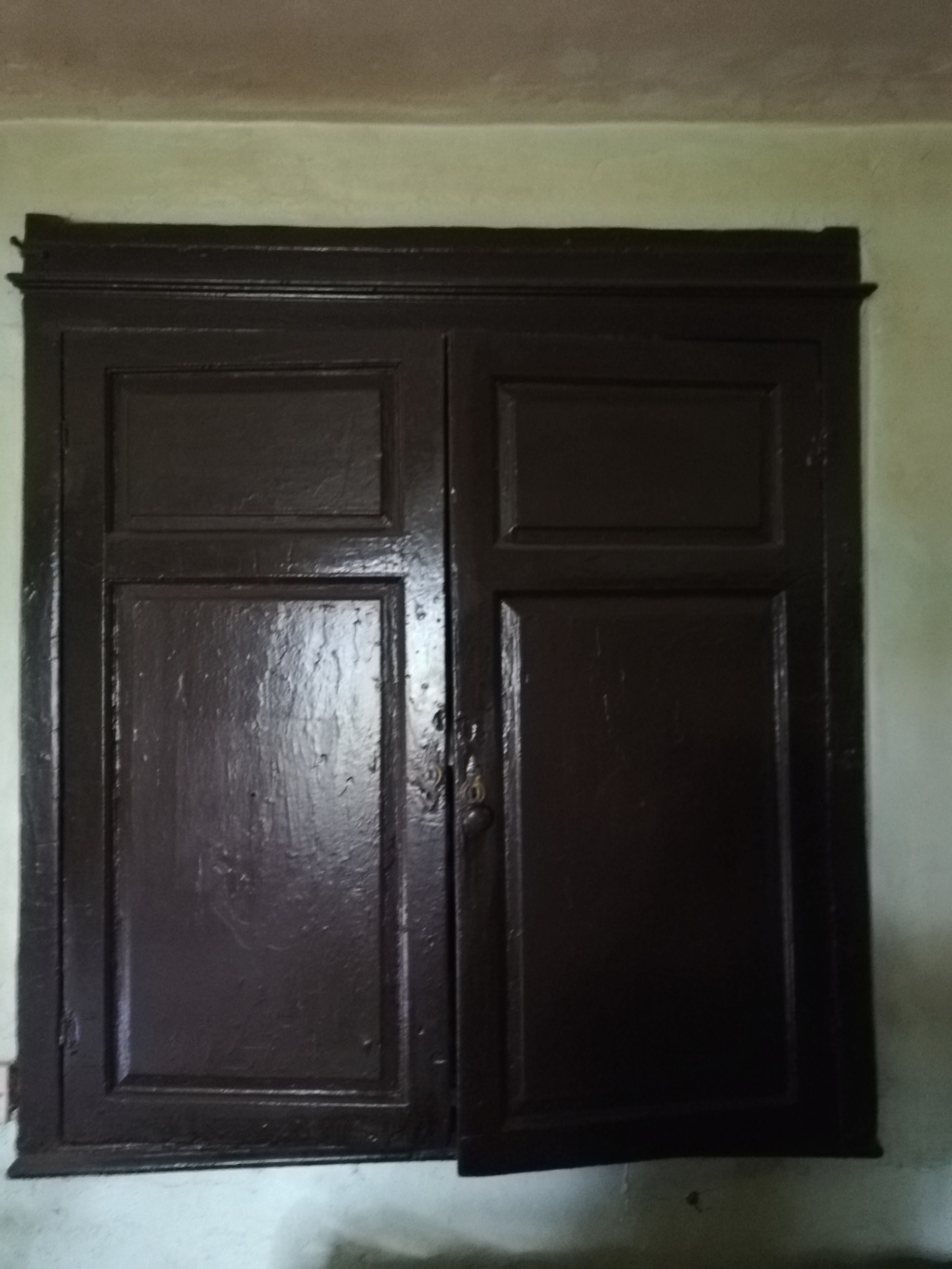
Dizzying staircase with a beam running across top. (very low

A beam holding a bedroom roof up from downstairs (Not all same stairs)
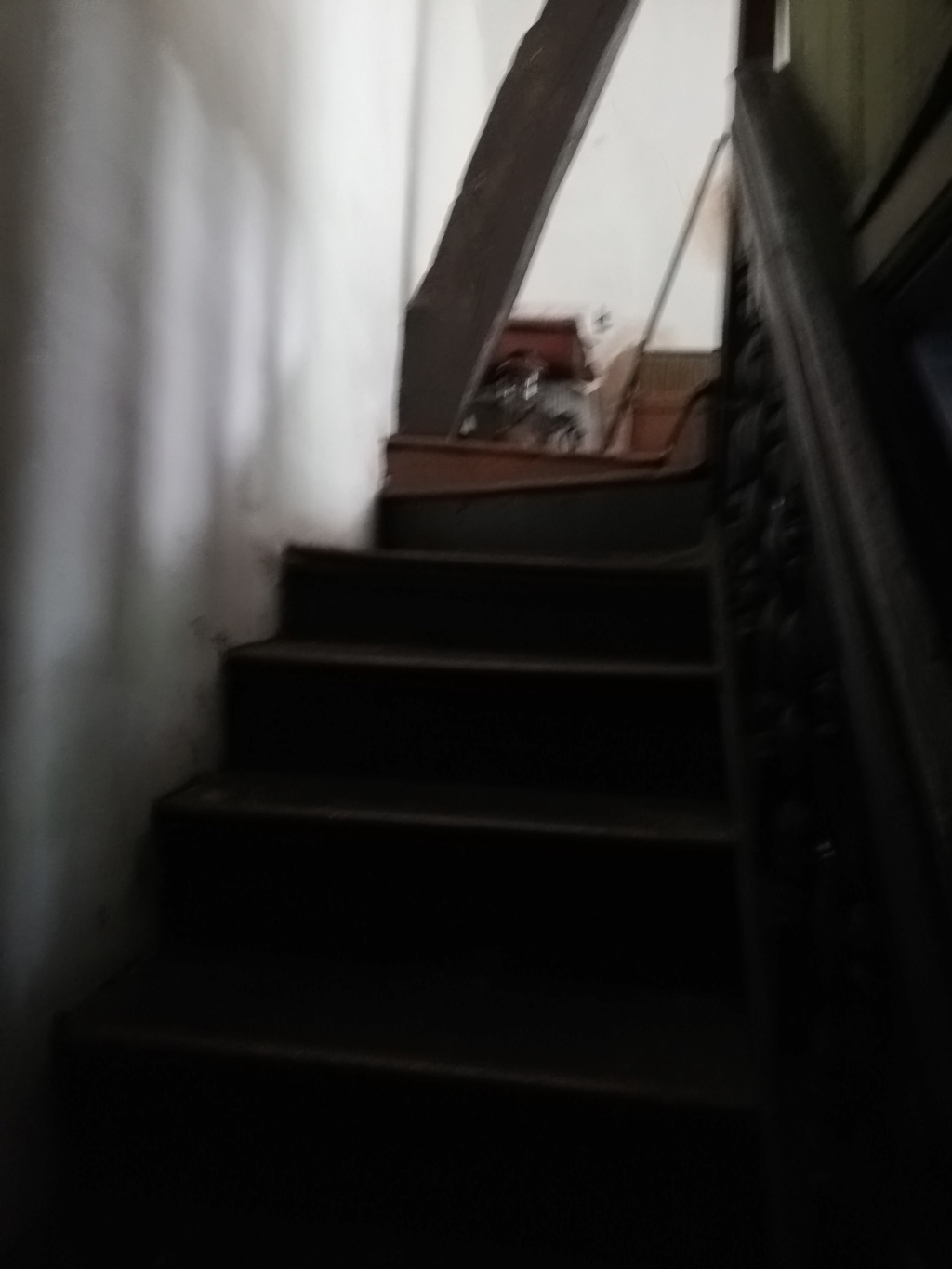
A beam holding a bedroom roof up from downstairs
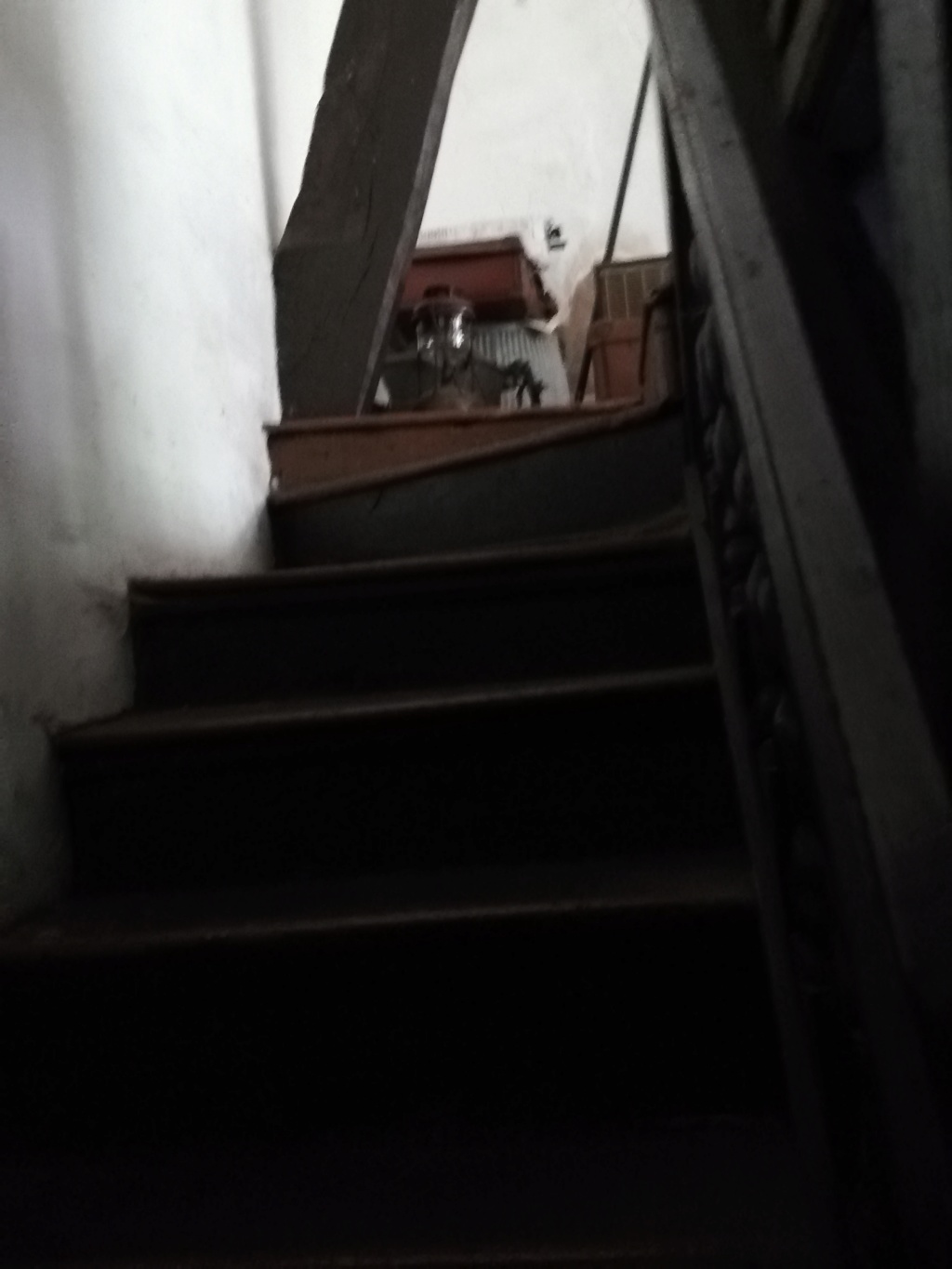
A beam holding a bedroom roof up. From down stairs

A beam holding a bedroom roof up
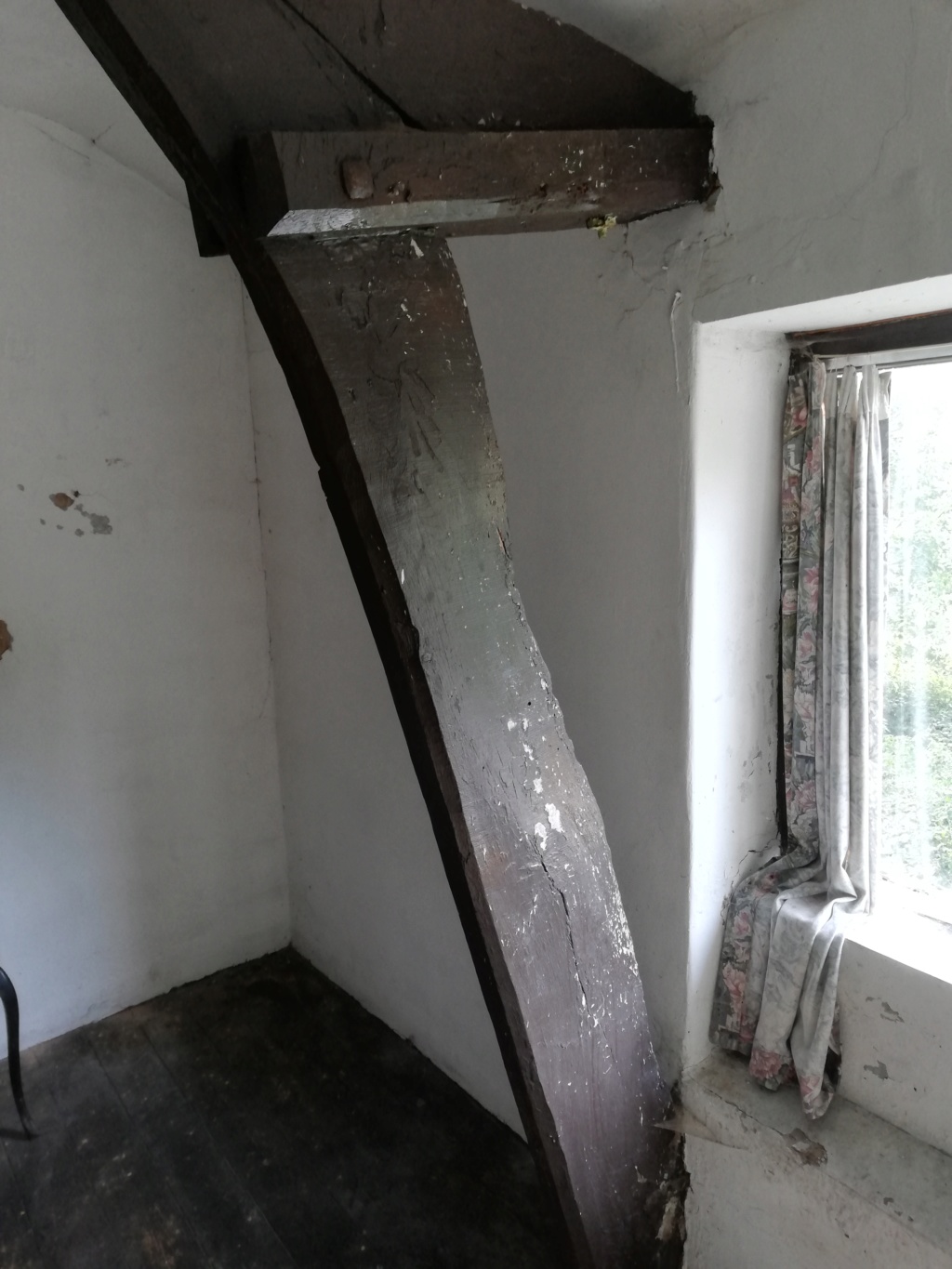
A beam holding a bedroom roof up closeup (Tried to get bolts in. Failed)
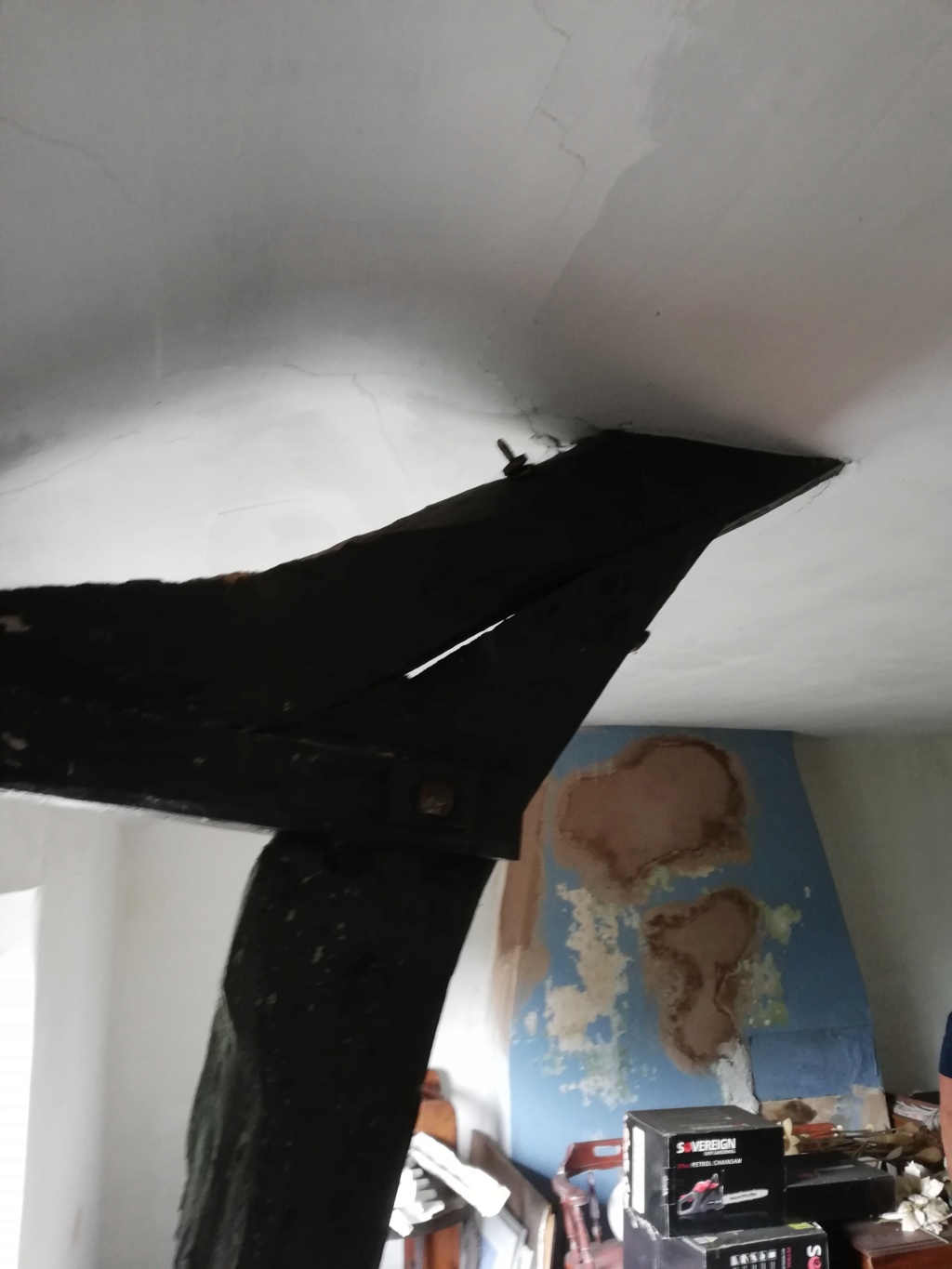
A beam holding a bedroom roof up from downstairs.
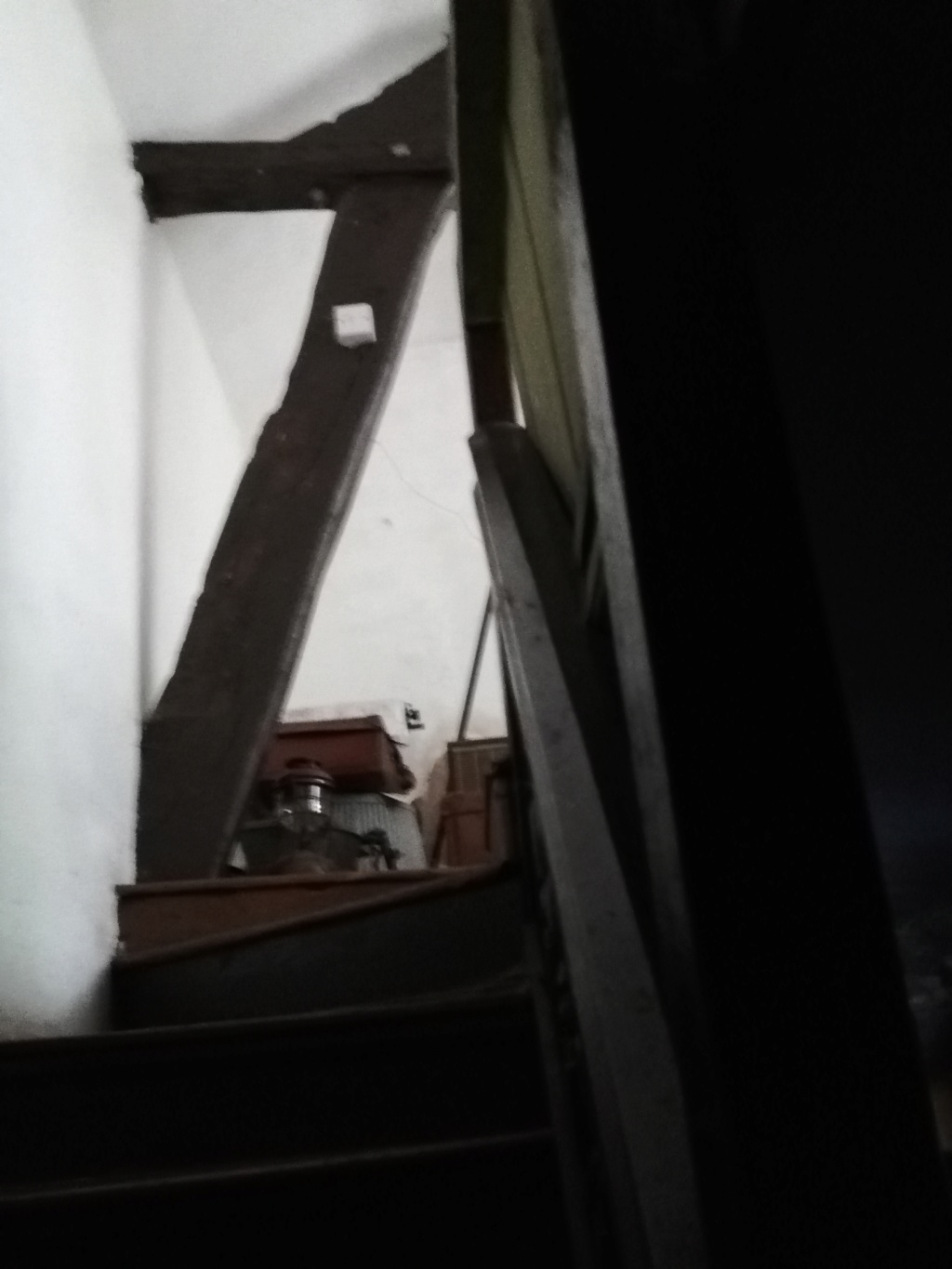
Another beam holding a bedroom roof up

Another beam holding a bedroom roof up
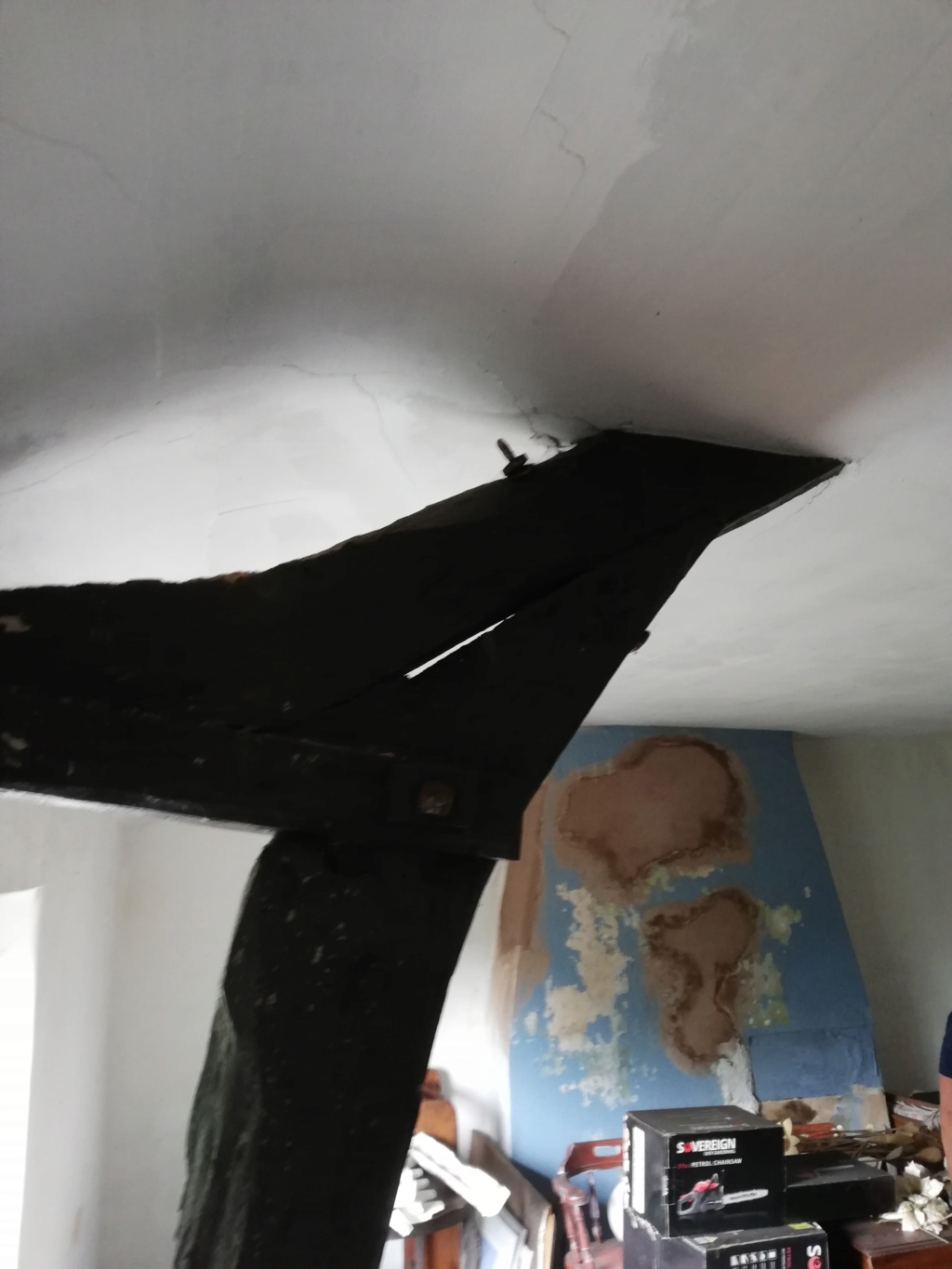
Front door (Pic repeated (crap image))
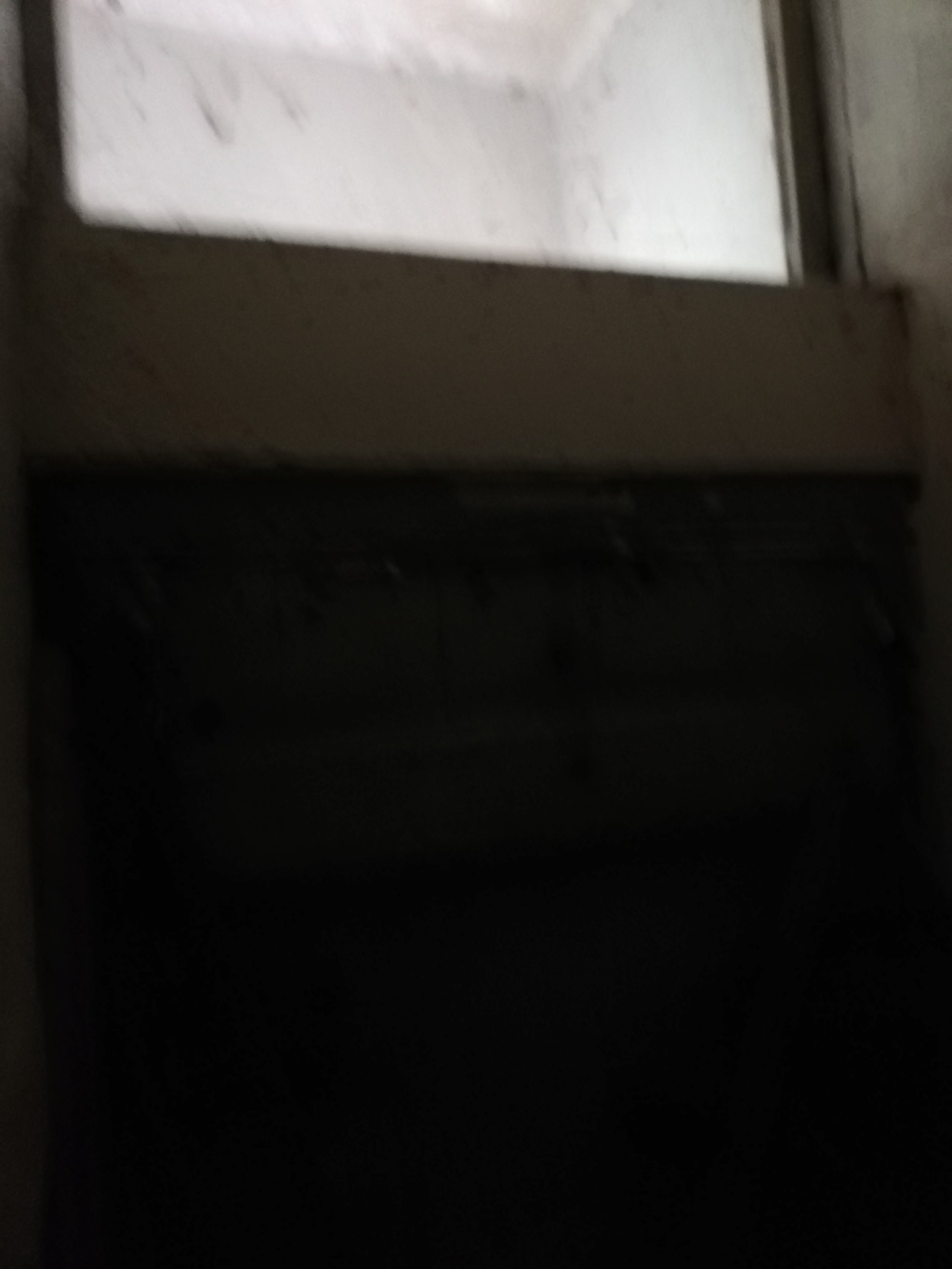
Side door
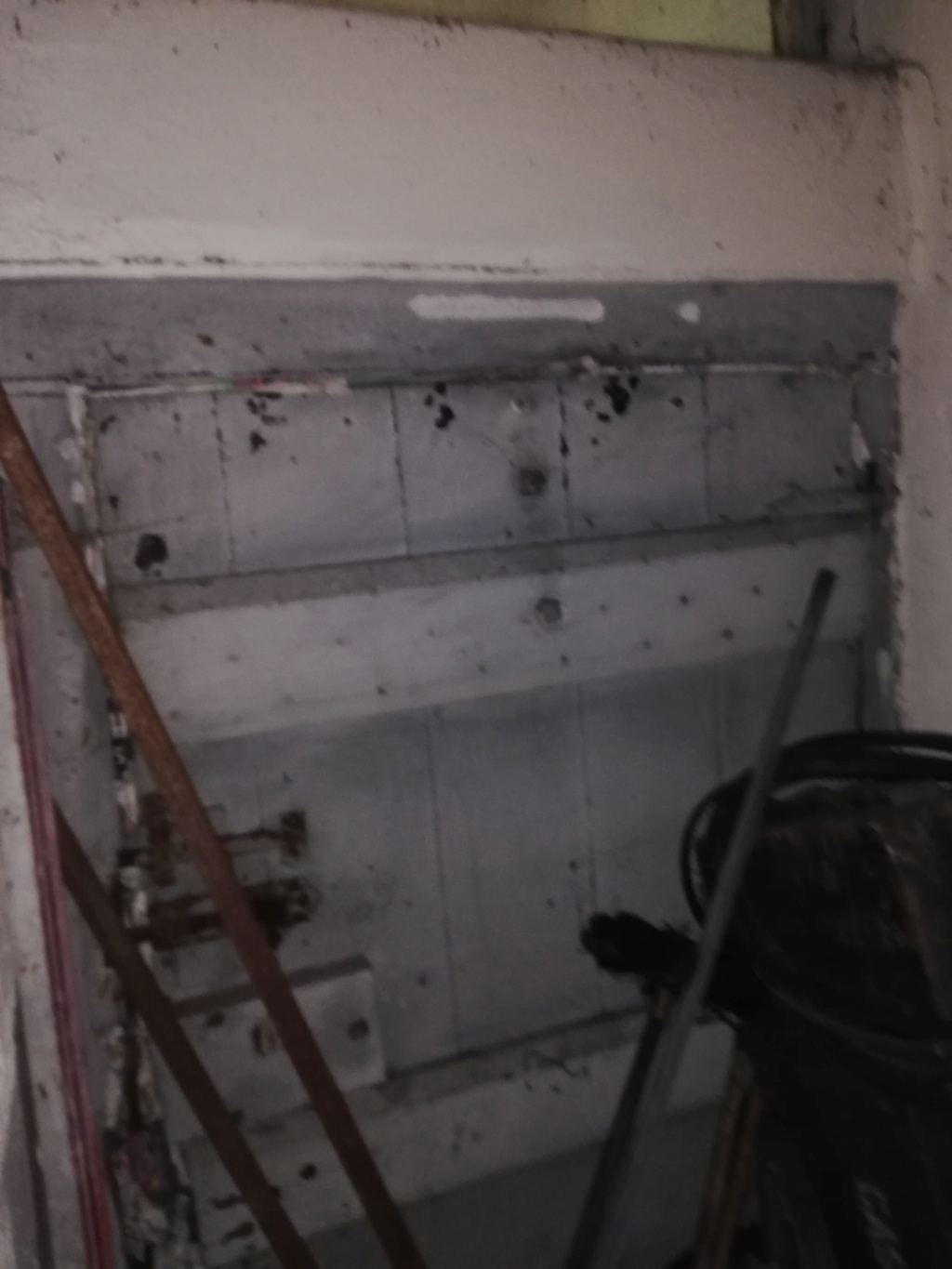
Tried to show the colour of the wood, failed
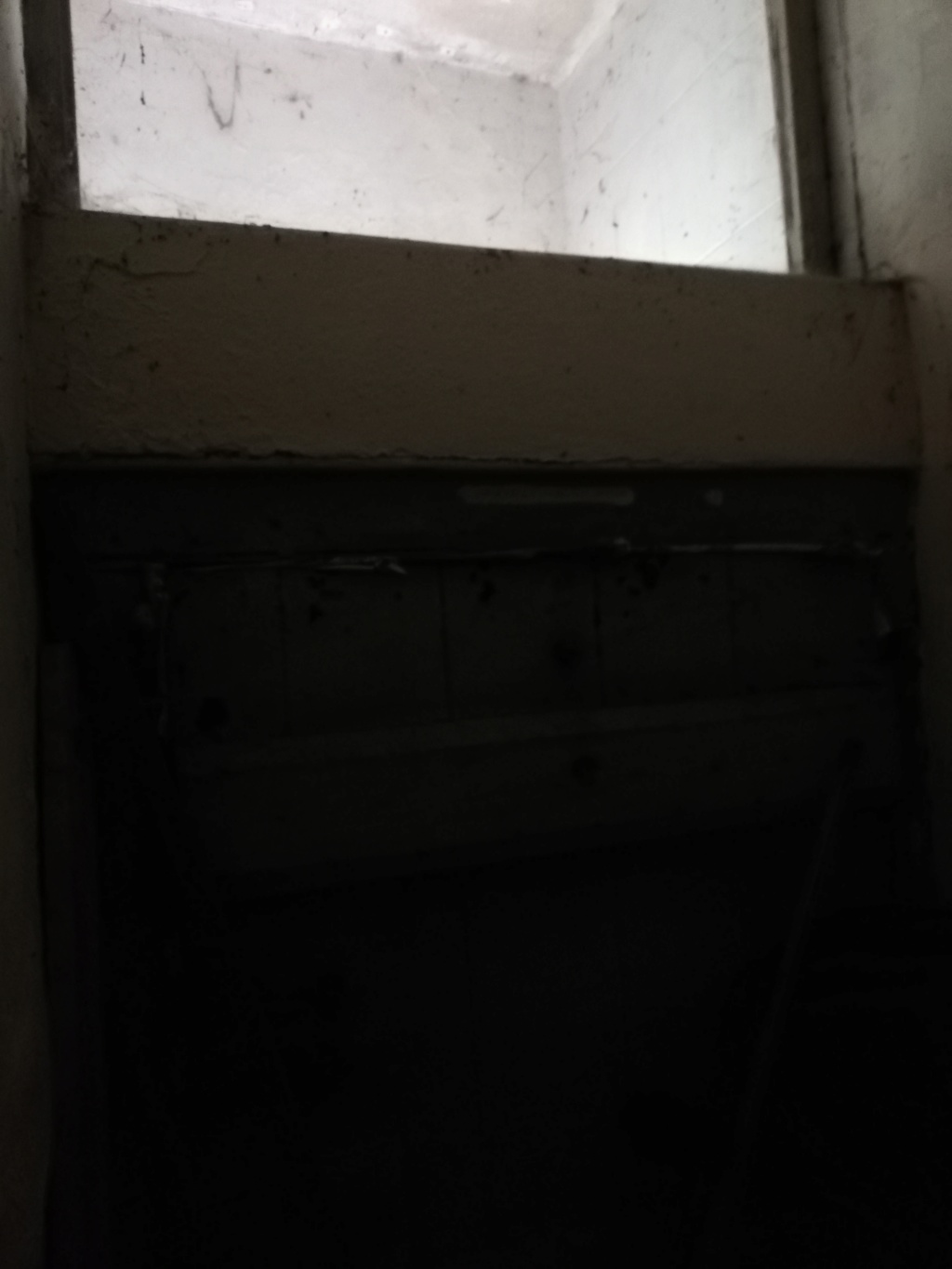
Original front door from inside (It was pitch black here)

Another bedroom fireplace
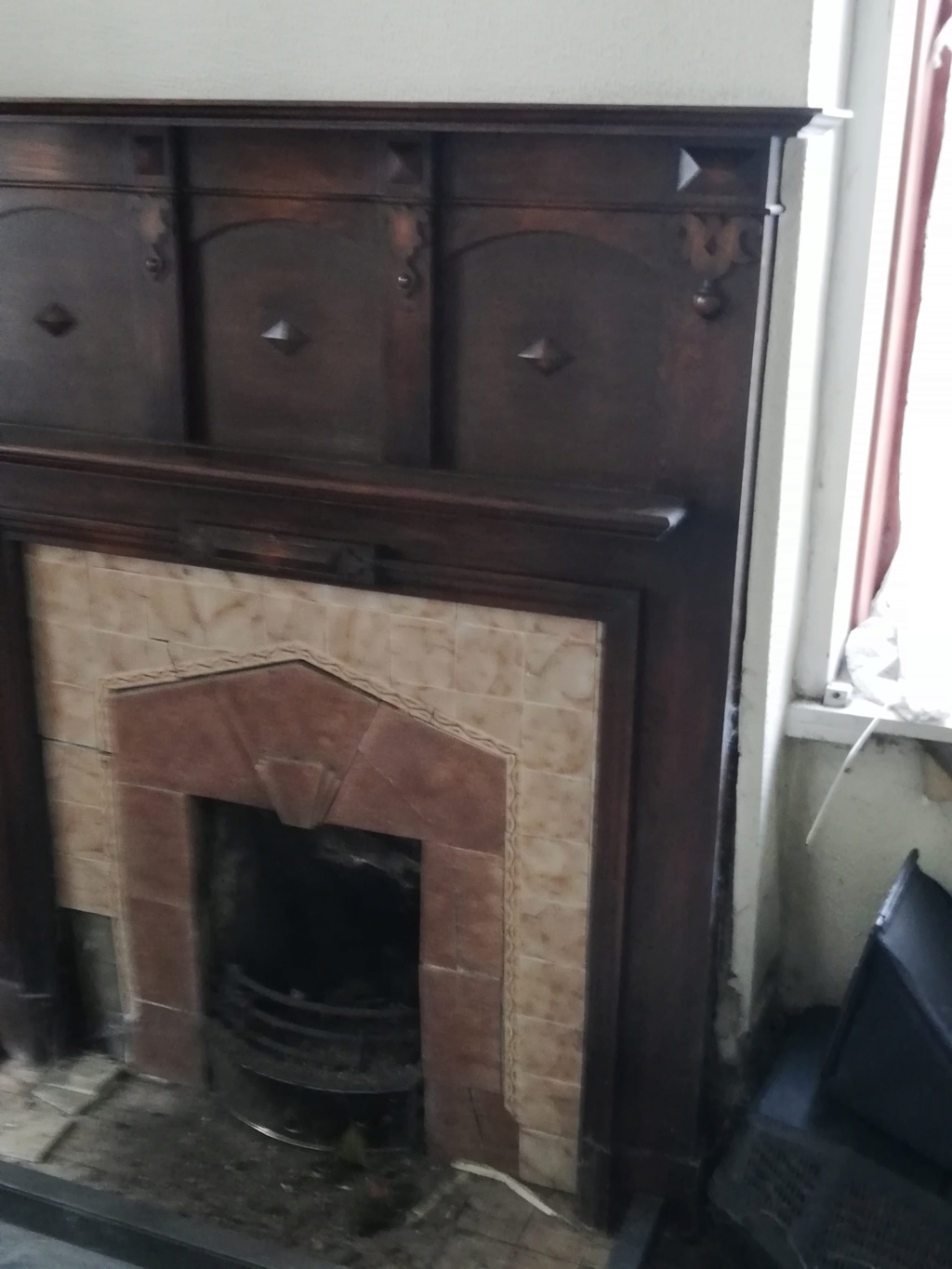
Central heating put in during the 70's?
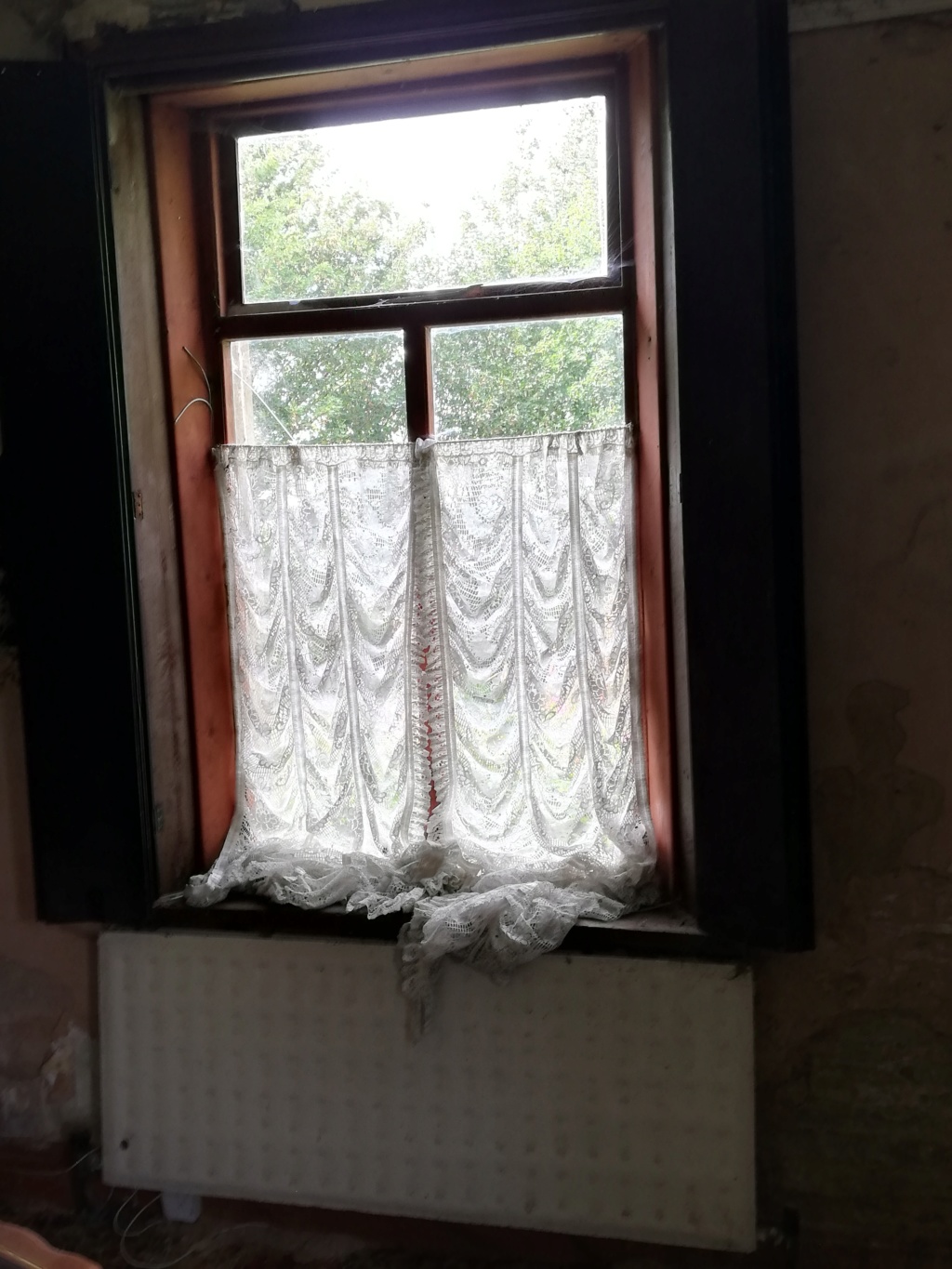
Window with sash? open

Window Sash? (Forgot the real term)

A skylight

Fireplace in a bedroom
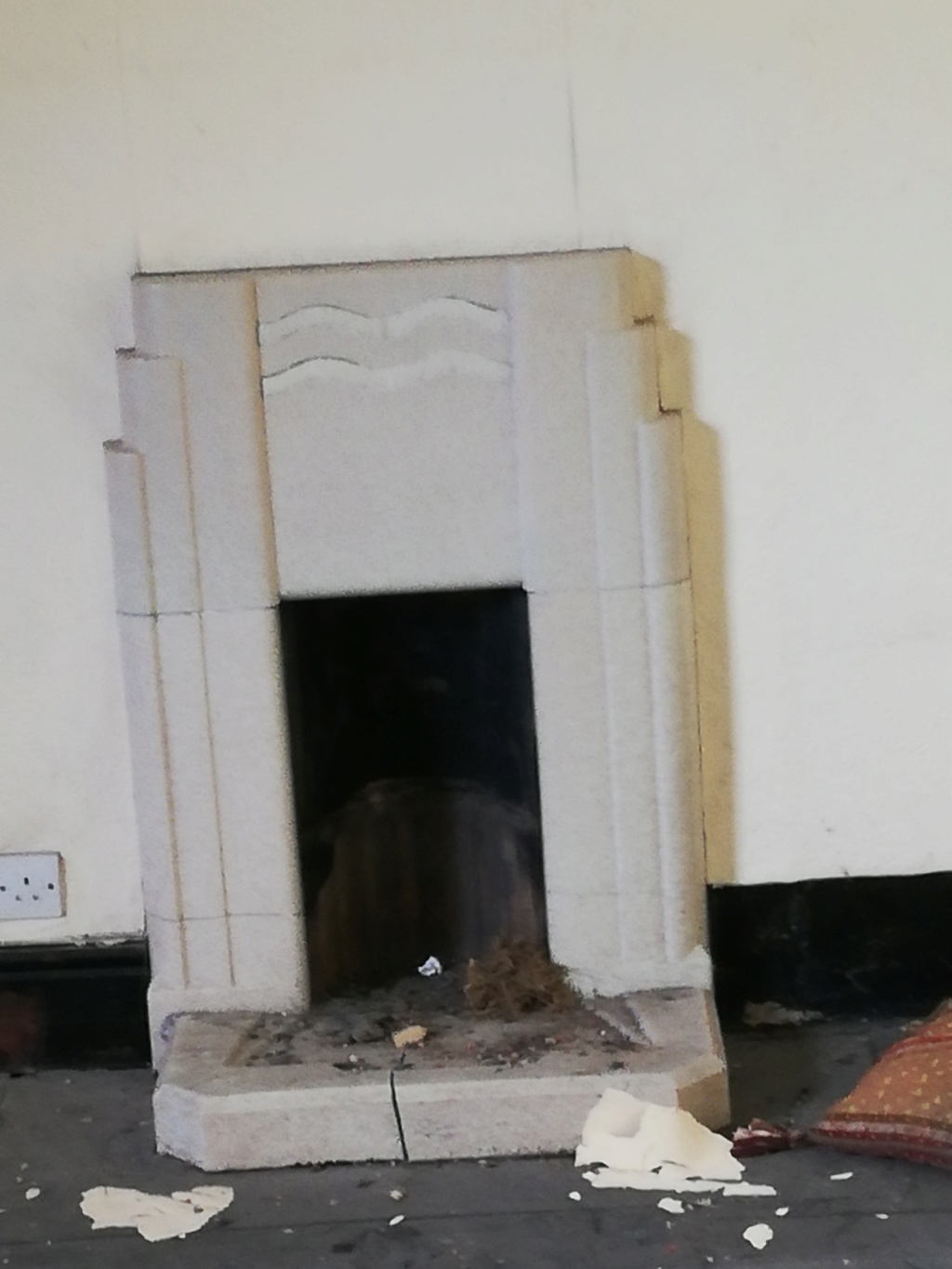
A cupboard

Panelled wall between rooms

Back door

Rear of property (Only access now)

Side of house (new front of hall)

Front of hall (Not original)

Front of the hall (Not the original one)
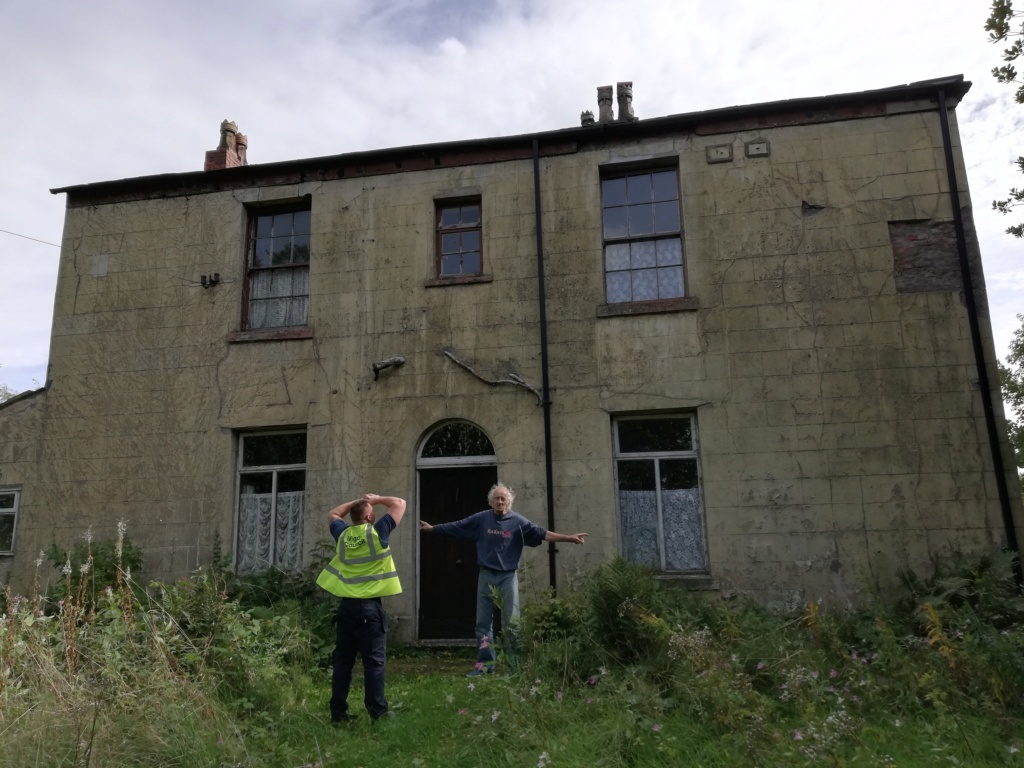
Original entry to the Hall
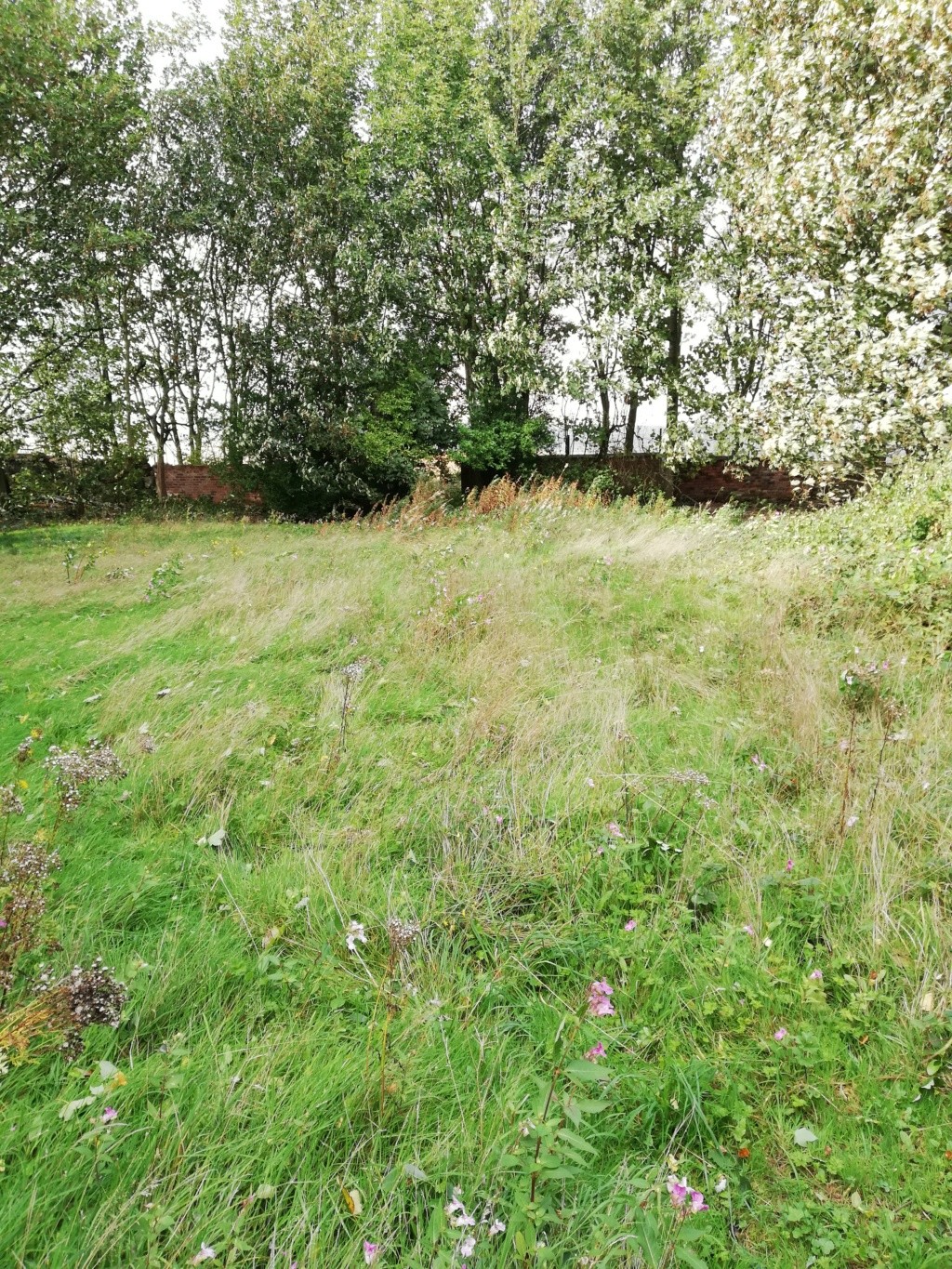
The first wekll (Capped and now dry (It was fed from the house water run off, from lead pipes)
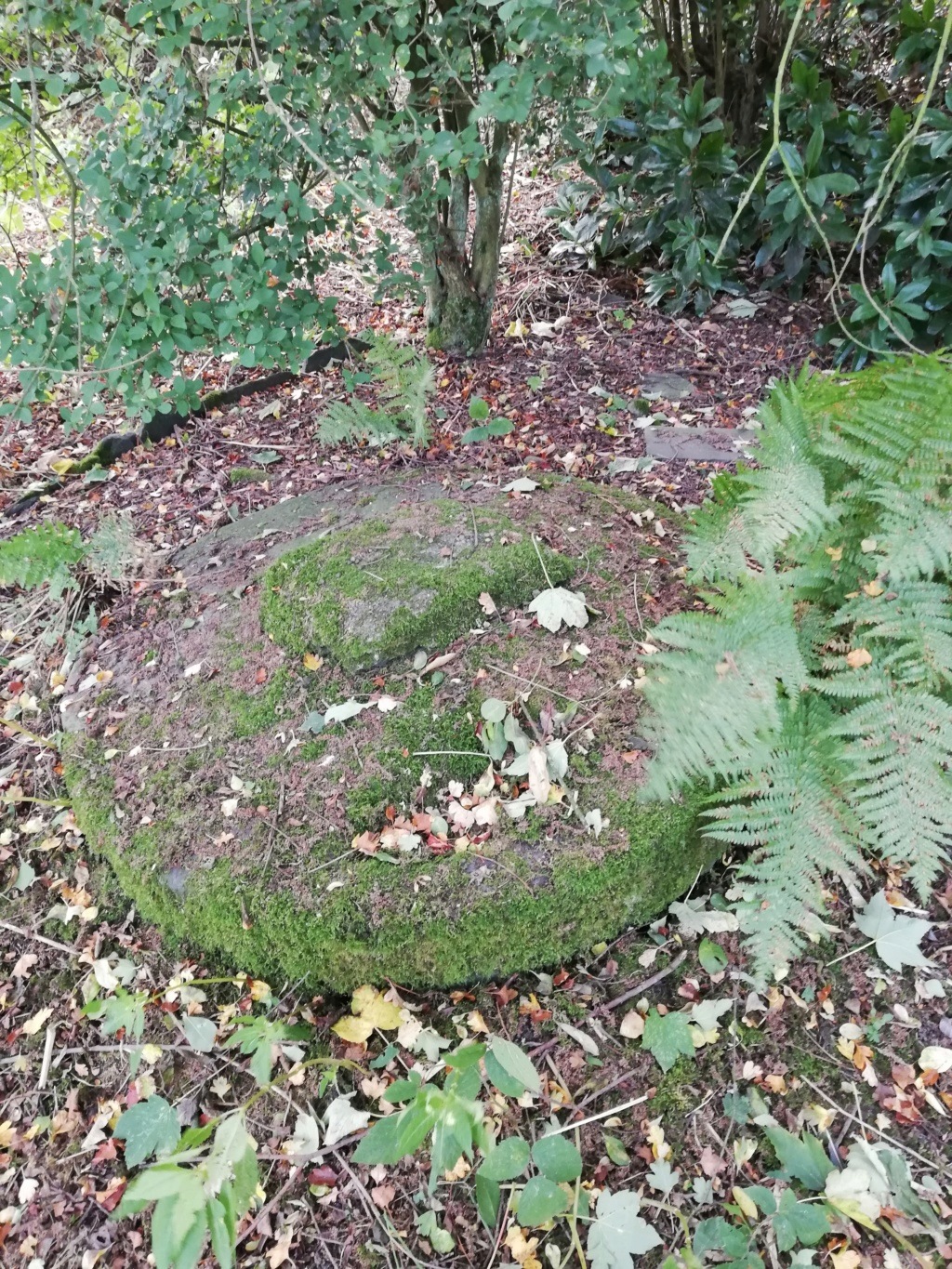
Original front of the building

Original main entrance
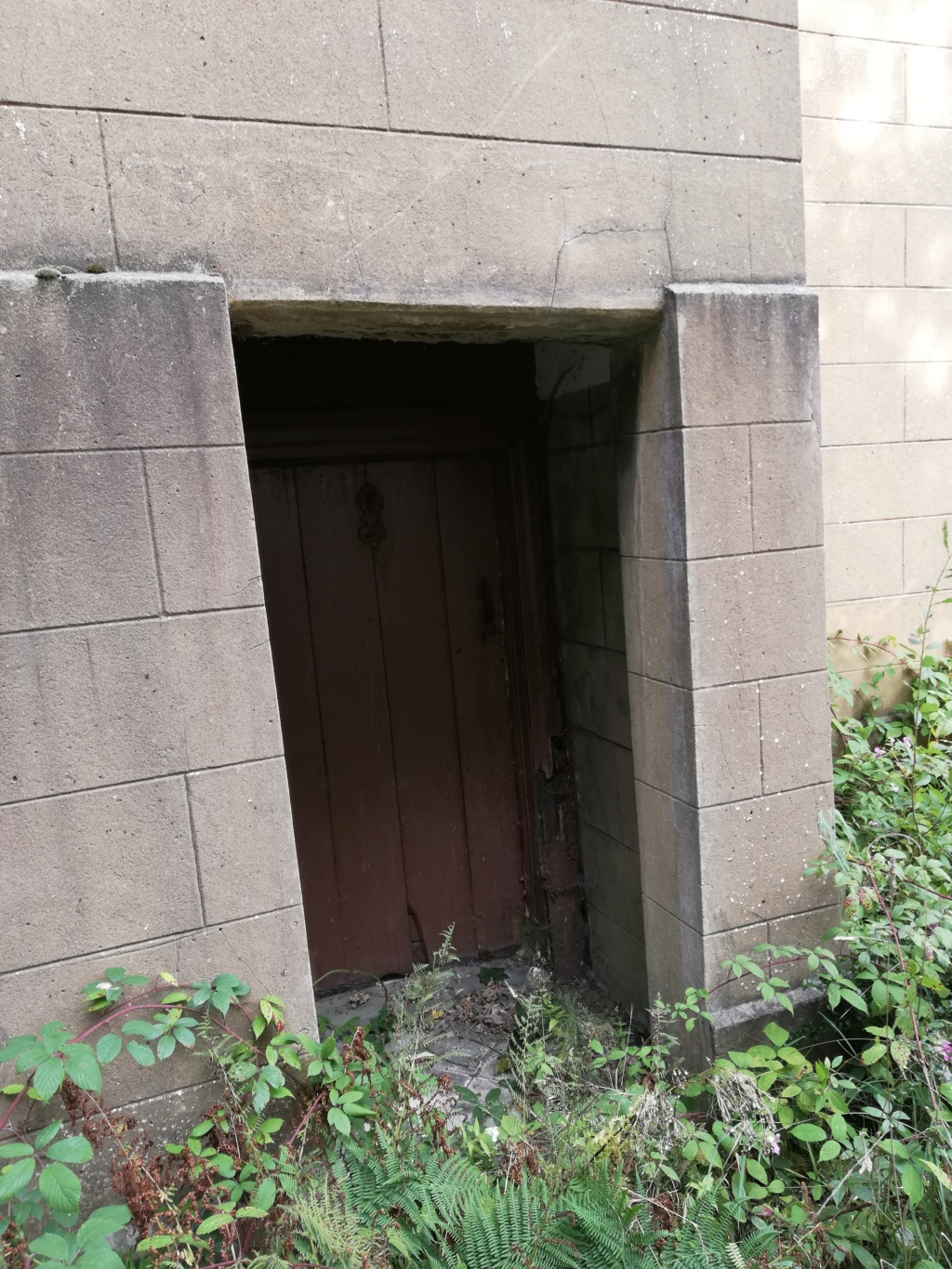
Original main entrance
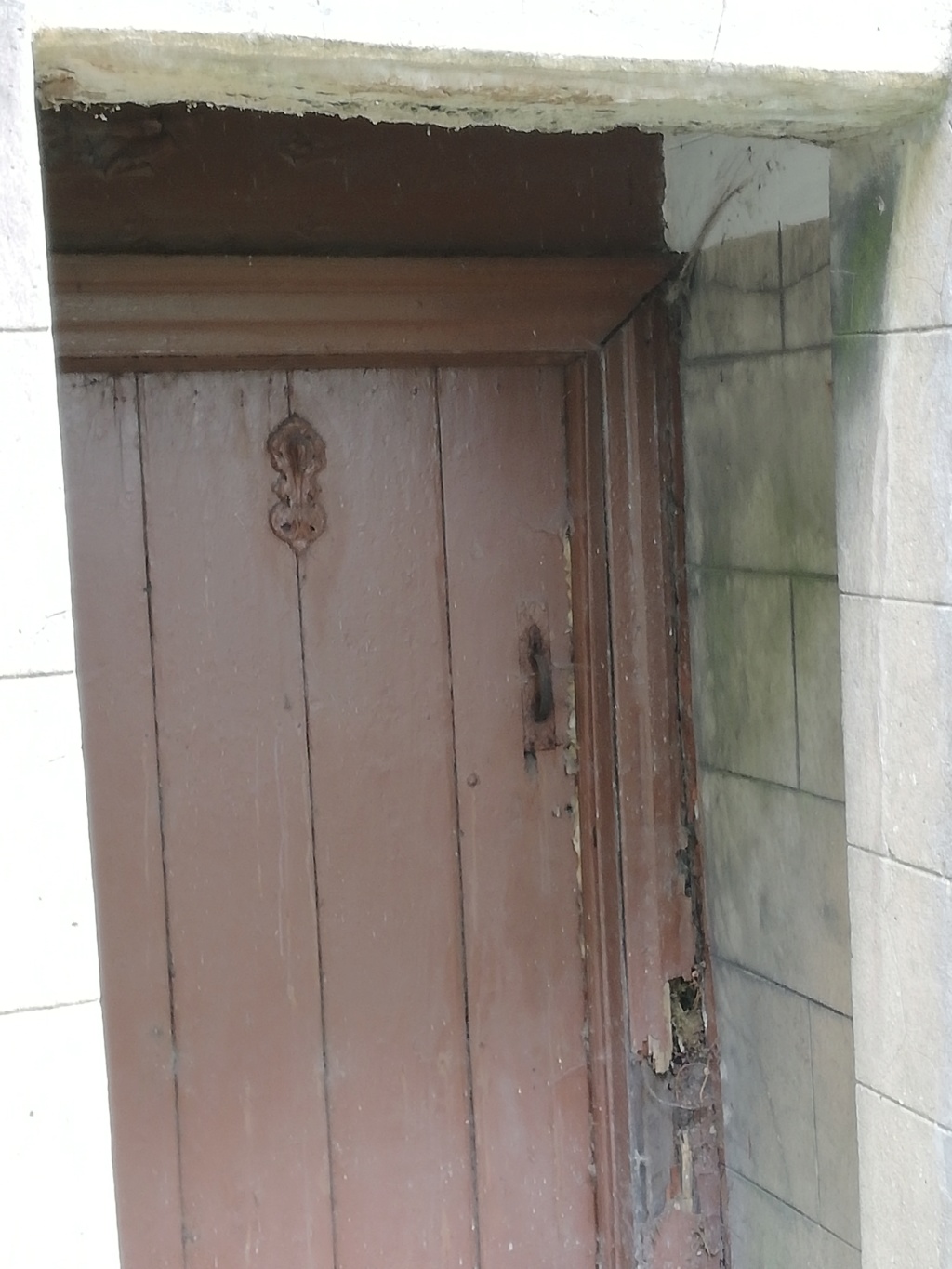
Floor of the front of the original main door (They ran all the way in, and may have been coloured)
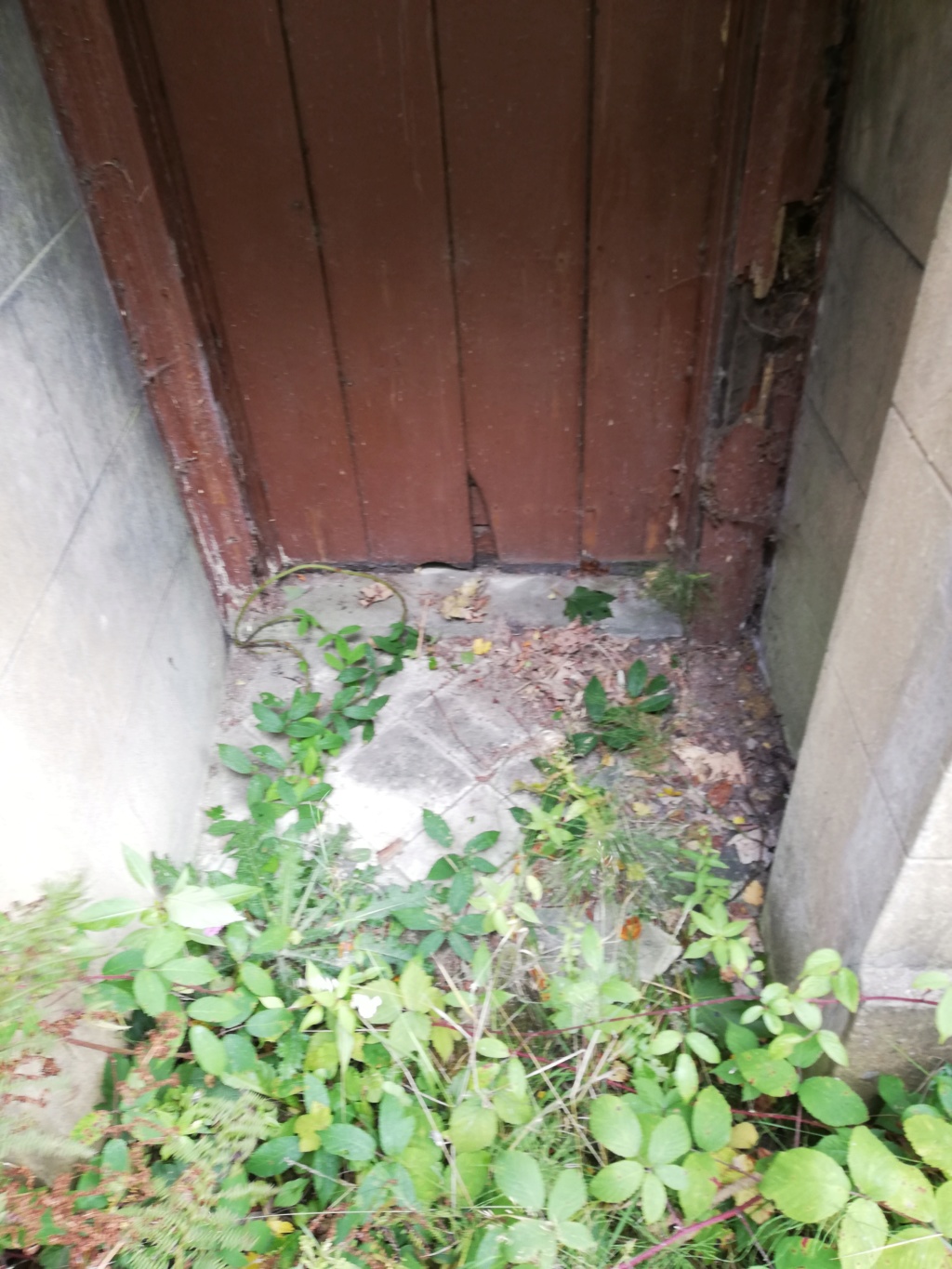
A boot scraper on the right of the original main door (Had to stand on weeds to be able to see them)

A boot scraper on the left of the original main door
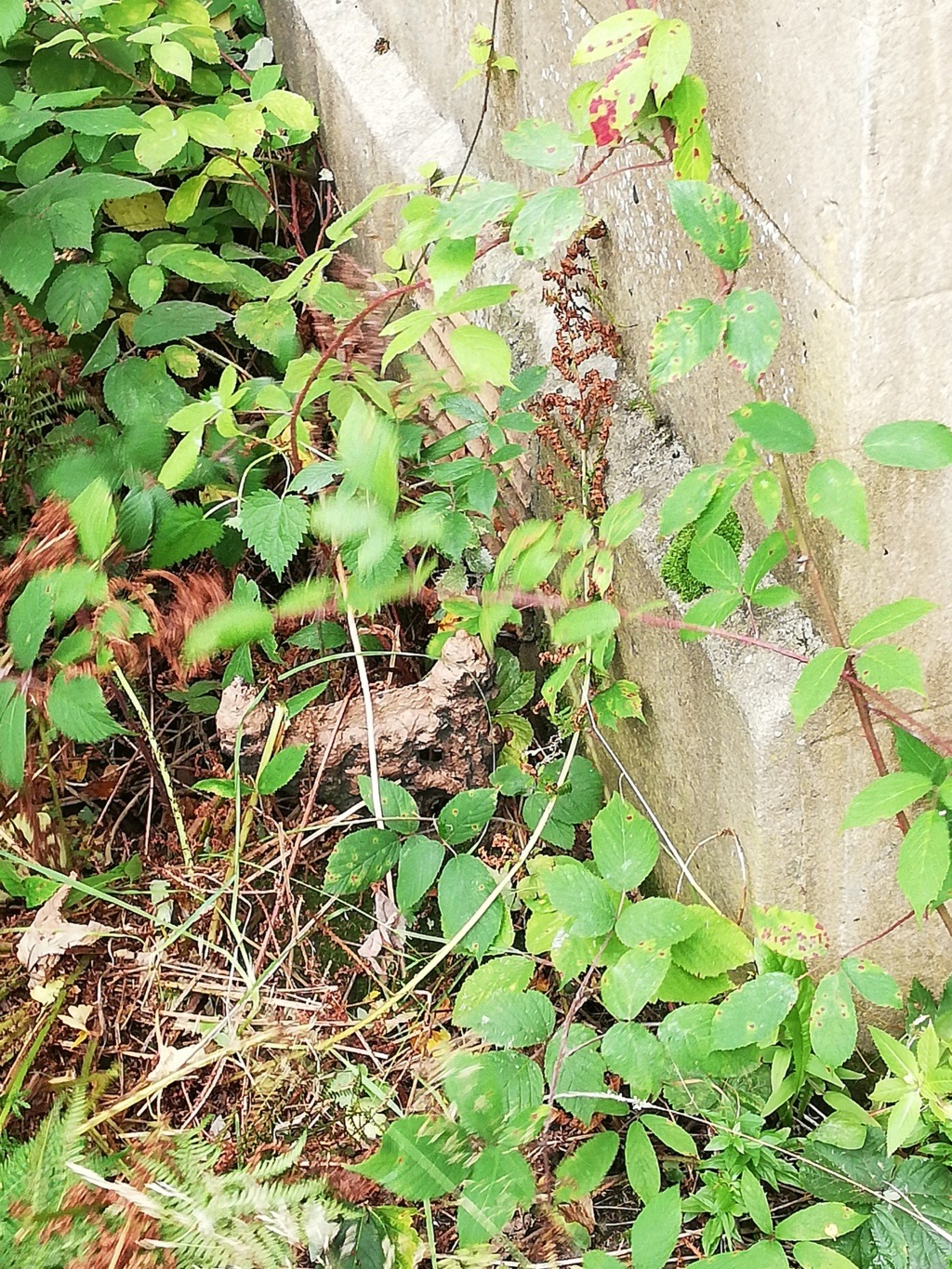
Second main door, there are four concrete blocks that once were the base of four columns for the porch? to the entrance
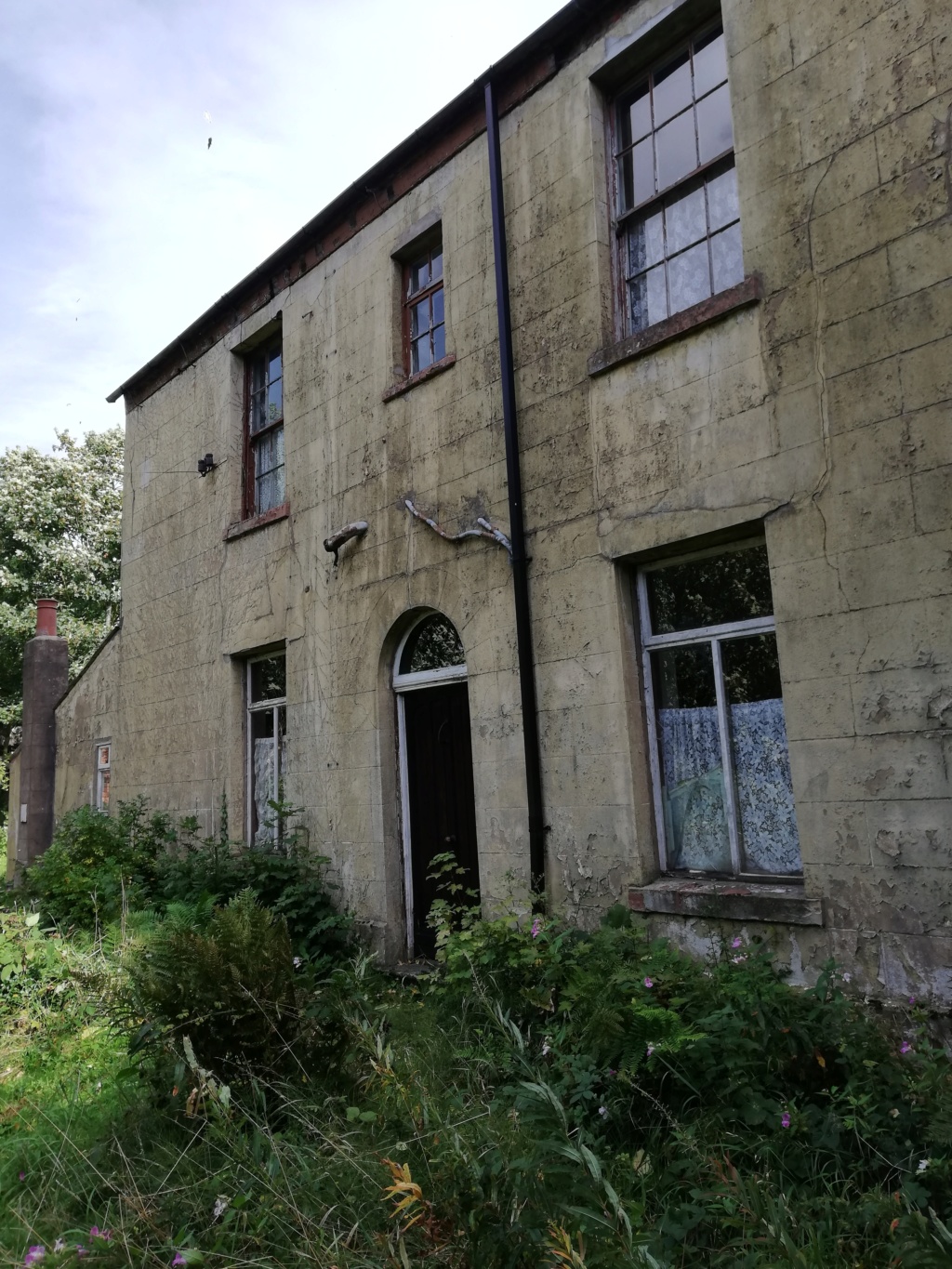
Abandoned boat.
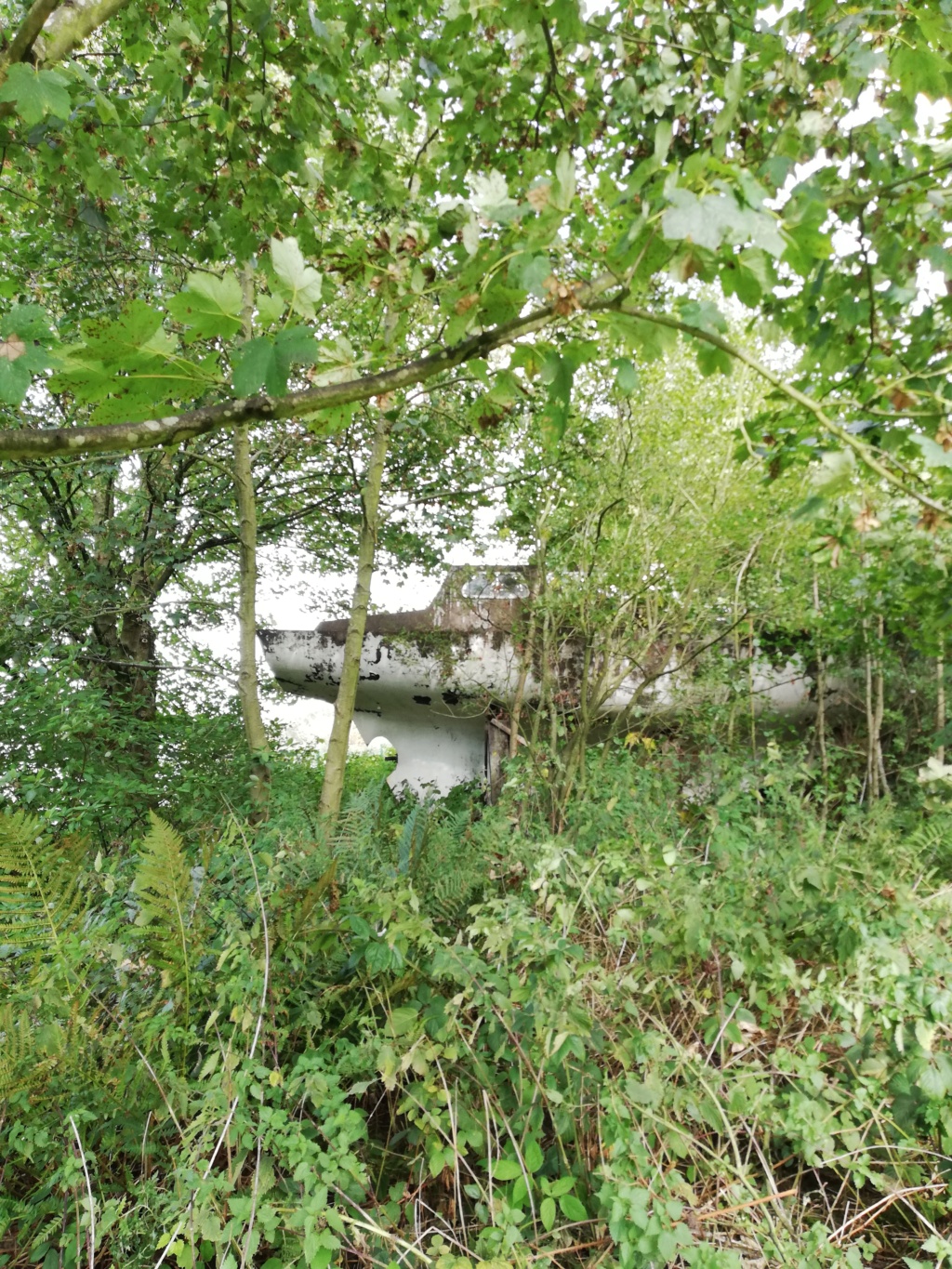
One of the two wells that fed water to the Hall
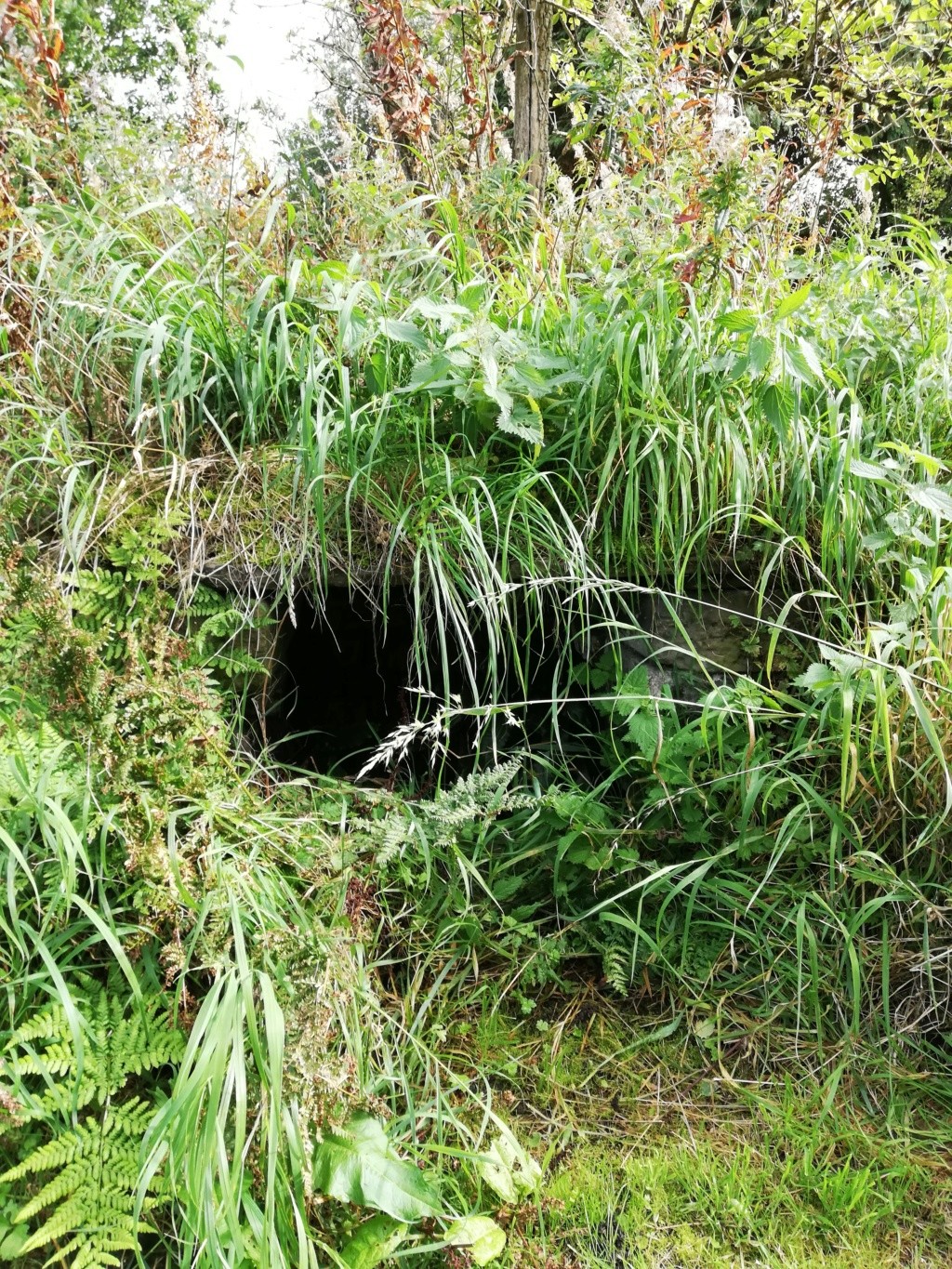
One of the two wells that fed water to the Hall(2)
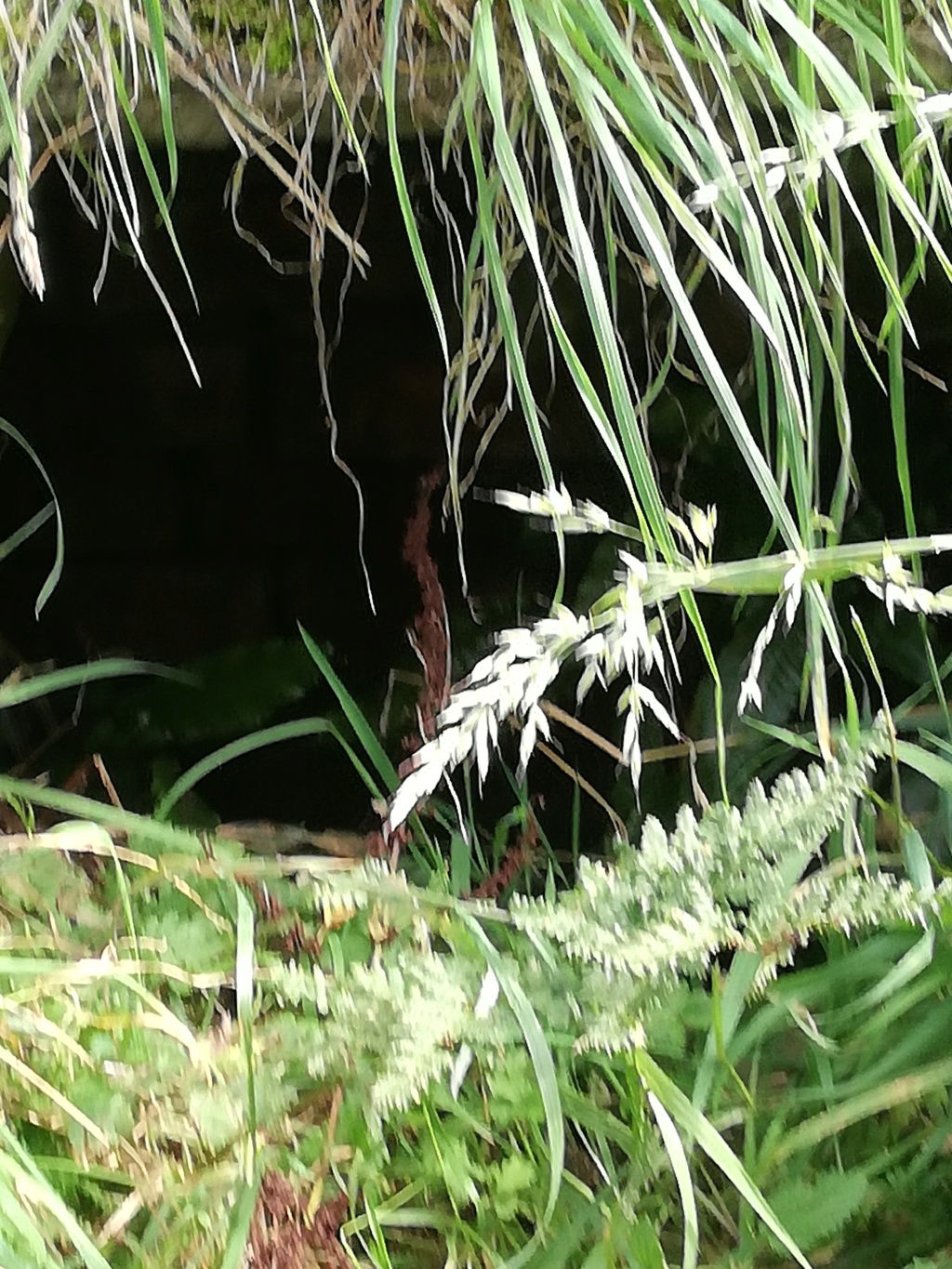
Had the privilege of having a tour round the Hall today after meeting the cracking (eccentric) tenant. The hall was made a grade 2 listed building in the 60's, and delisted when the council tried to sell the land to a Chinese consortium in the 90's I think. He moved in the Hall in 1971 after his Mother agreed with the lady who lived there, Mrs Elizabeth Kay, to look after the place.Mrs Kay dies in 1986 (I think) When the council took ownership, they tried to get the tenant out as the place was unfit for human habitat, he went to court and won.
(The above may have the wrong dates, but am sure you will put me right, where I can edit and correct)
I have been invited back tomorrow to see some old pics of the area by the tenant.
Nearby, there is the Kay tunnel? that the Railways build so the hall owners and Kay Cottages tenants could have access.
There was a clay woks where the Kays dug the clay out to make bricks that went into building the Kays Cottages. There was also a mine there, which was handy to keep the Hall warm.
The Hall was build in the 1600's, and was changed in style and added to in the 1800's.
The hall itself is leaning, so when I went upstairs it was like I had vertigo.
https://britishlistedbuildings.co.uk/101392199-westwood-hall-and-attached-cottage-worsley-mesnes-ward#.W6J3AYgvyUk
Pictures don't do it justice.
Many of the pics may be useless, due to the light....
First thing I saw on the entrance to the Hall.

Oak beams on ceiling 1960's light fitting

Panelled wall

Floorboard, (I could see through them, and the drop was substantial)

Cupboard

Dizzying staircase with a beam running across top. (very low

A beam holding a bedroom roof up from downstairs (Not all same stairs)

A beam holding a bedroom roof up from downstairs

A beam holding a bedroom roof up. From down stairs

A beam holding a bedroom roof up

A beam holding a bedroom roof up closeup (Tried to get bolts in. Failed)

A beam holding a bedroom roof up from downstairs.

Another beam holding a bedroom roof up

Another beam holding a bedroom roof up

Front door (Pic repeated (crap image))

Side door

Tried to show the colour of the wood, failed

Original front door from inside (It was pitch black here)

Another bedroom fireplace

Central heating put in during the 70's?

Window with sash? open

Window Sash? (Forgot the real term)

A skylight

Fireplace in a bedroom

A cupboard

Panelled wall between rooms

Back door

Rear of property (Only access now)

Side of house (new front of hall)

Front of hall (Not original)

Front of the hall (Not the original one)

Original entry to the Hall

The first wekll (Capped and now dry (It was fed from the house water run off, from lead pipes)

Original front of the building

Original main entrance

Original main entrance

Floor of the front of the original main door (They ran all the way in, and may have been coloured)

A boot scraper on the right of the original main door (Had to stand on weeds to be able to see them)

A boot scraper on the left of the original main door

Second main door, there are four concrete blocks that once were the base of four columns for the porch? to the entrance

Abandoned boat.

One of the two wells that fed water to the Hall

One of the two wells that fed water to the Hall(2)

 GuestGuest
GuestGuest
 Re: Westwood Hall
Re: Westwood Hall
Tue Jun 11 2019, 15:49
24-1/0/10006 WESTWOOD LANE
16-AUG-07 Westwood Hall and attached cottage
II
House, C17 and late C18/early C19.
MATERIALS: brick with stucco overlay, slate roofs, brick chimneys.
PLAN: L shape plan consisting of a 2 storey west range with central hall and stair, a room to either side with an additional room to the left at ground floor, rear stair behind. East range (the Cottage) has 3 storeys of a single room at each floor, with a 2 storey block to the rear.
ELEVATIONS: west front has a central doorway with a semi-circular overlight and a C21 door. One window to each side on two floors, ground floor windows C20, first floor to right an unhorned 6/6 vertical sash, first floor to left horned 6/6 vertical sash. Small window over the door. The roof is hipped at the right hand end, with a 6-pot chimneystack at the apex, and a 2-pot end stack at the left gable. To the left is a single storey extension with a lean-to roof, a small C20 window and an external boiler stack to the front.
The south front has a projecting bay to the left (part of the west or Hall range)with 6/6 unhorned sashes at ground and first floor, and a recessed entrance to the right with a heavy plank door and rectangular overlight. To the right is a 3-light casement with heavy double-keyed stone lintel and stone cill at ground floor, a C20 window with similar cill and lintel at first floor and a C20 window at second floor. To the right again is a 2-storey extension, stepped back with no windows on this elevation and a monopitch roof to the rear.
The north elevation has the lower 2-storey end to the left with an entrance on the right, one C20 window to the ground floor and a 3-light casement to the first. To the centre there is one 3-light casement to the ground floor. The north wing has 6/6 unhorned sashes to ground and first floors, both towards the left. The single storey extension consists of a brick and wooden shed with corrugated iron roof to the left, and is stuccoed with a renewed slate roof to the right.
INTERIOR: The main west entrance opens into a wide hall with a late C18/early C19 dogleg stair with stick balusters and a mahogany handrail to the rear. To the right is a room with high ceiling, dado and cornice, C20 fireplace and a small wall cupboard to the left of the fireplace. The room to the left has a C20 fireplace, and a door to the kitchen. To the rear of the hall, left of the staircase is a door leading to a space with a 12-panelled door to the right (opening to the under-stairs space) and a door ahead, now blocked, to the cottage to the rear. The stair connects at a landing with a second staircase from the south door and the ground floor of the cottage, and with the first floor of the cottage. There are two rooms in the west wing above those on the ground floor, one with a hatch to the attic space, and a small bathroom over the hall. There is a central skylight above the stair boxed in from the roof space above.
The cottage is accessed to the right of the south side entrance, through a timber-framed lobby and a plank door. The fireplace is to the left with the blocked door from the house beyond. Between the fireplace and the blocked door is the underneath of a staircase which no longer exists. Two ceiling beams run from either side of the fireplace. A plank door to the rear leads out to a lobby with timber partition to a cupboard, the kitchen and an entrance to the north. The north wall has a wall cupboard with double doors with fielded panels. A stair in the corner of the kitchen leads to the first floor, the end room in the lower part leading through a plank door to a passage with a room to the left. The room and passage are divided by a partition of vertical boards with horizontal battens, immediately beneath a ceiling beam. The floor has broad boards. The room has a further beam, large built-in cupboard with fielded panels and a C20 fireplace. To the right is a staircase leading up to the attic floor with barley-sugar balusters and solid wooden steps. The attic floor has a cruck truss visible at each side crossing the room north-south, and the chimney breast from the floors below. The rest of the roof structure not visible.
HISTORY: The core of the cottage end of the house is C17, from the evidence of the surviving cruck and the window proportions in the cottage. It may have had a cross passage layout, with its main entrance to the south and the staircase rising from the rear corner behind the fireplace, a position still occupied by the C17 staircase from first to second floor. The building has undergone several phases of development, including the moving of the lower part of the staircase from its original position to immediately facing the south entrance. A blocked window in the east face of the north side of the hall, similar to those in the cottage, may indicate that the house was extended westwards with a rear wing to the north. A major development took place in the late C18 or early C19, when the main elevation was moved to face west, with a new west front with sash windows and stucco, and another new staircase in the remodelled interior. A new approach was landscaped through an enclosed garden. Minor alterations in the later C19 and early C20 include some replacement sash windows, some C20 casements, and mainly late C19/early C20 fireplaces.
A will referring to Westwood Hall is dated 1785, and cartographic evidence shows a building on the site by 1786. The 1841 tithe map appears to show an L shaped building, and later OS maps show an unaltered footprint. The property was owned by the Kay family from at least the late C18. James Kay opened a drift coal mine in 1841 to the east of the house, which operated until 1856. A group of workers cottages, now demolished, known as Kay's cottages or Westwood Cottages stood to the north of the house in the early C20.
SUBSIDUARY: to the north of the main building is a derelict stable block in brick, probably late C18/early C19.
REASONS FOR DESIGNATION:
Westwood hall and Cottage is designated at Grade II for the following principal reasons:
* It is an unusually well preserved example of a C17 hall dwelling adapted and extended to meet C18 tastes
* It retains a number of early features, including a cruck truss, wooden plank partition wall, staircase with barley sugar balusters, panelled wall cupboards and plank doors
* It retains a little altered late C18/ early C19 wing adapted from part of the earlier building, with staircase, panelled doors, heightened ceilings and tall, 6 over 6 sash windows
* The growth and development of the hall can be read in the surviving elements.
16-AUG-07 Westwood Hall and attached cottage
II
House, C17 and late C18/early C19.
MATERIALS: brick with stucco overlay, slate roofs, brick chimneys.
PLAN: L shape plan consisting of a 2 storey west range with central hall and stair, a room to either side with an additional room to the left at ground floor, rear stair behind. East range (the Cottage) has 3 storeys of a single room at each floor, with a 2 storey block to the rear.
ELEVATIONS: west front has a central doorway with a semi-circular overlight and a C21 door. One window to each side on two floors, ground floor windows C20, first floor to right an unhorned 6/6 vertical sash, first floor to left horned 6/6 vertical sash. Small window over the door. The roof is hipped at the right hand end, with a 6-pot chimneystack at the apex, and a 2-pot end stack at the left gable. To the left is a single storey extension with a lean-to roof, a small C20 window and an external boiler stack to the front.
The south front has a projecting bay to the left (part of the west or Hall range)with 6/6 unhorned sashes at ground and first floor, and a recessed entrance to the right with a heavy plank door and rectangular overlight. To the right is a 3-light casement with heavy double-keyed stone lintel and stone cill at ground floor, a C20 window with similar cill and lintel at first floor and a C20 window at second floor. To the right again is a 2-storey extension, stepped back with no windows on this elevation and a monopitch roof to the rear.
The north elevation has the lower 2-storey end to the left with an entrance on the right, one C20 window to the ground floor and a 3-light casement to the first. To the centre there is one 3-light casement to the ground floor. The north wing has 6/6 unhorned sashes to ground and first floors, both towards the left. The single storey extension consists of a brick and wooden shed with corrugated iron roof to the left, and is stuccoed with a renewed slate roof to the right.
INTERIOR: The main west entrance opens into a wide hall with a late C18/early C19 dogleg stair with stick balusters and a mahogany handrail to the rear. To the right is a room with high ceiling, dado and cornice, C20 fireplace and a small wall cupboard to the left of the fireplace. The room to the left has a C20 fireplace, and a door to the kitchen. To the rear of the hall, left of the staircase is a door leading to a space with a 12-panelled door to the right (opening to the under-stairs space) and a door ahead, now blocked, to the cottage to the rear. The stair connects at a landing with a second staircase from the south door and the ground floor of the cottage, and with the first floor of the cottage. There are two rooms in the west wing above those on the ground floor, one with a hatch to the attic space, and a small bathroom over the hall. There is a central skylight above the stair boxed in from the roof space above.
The cottage is accessed to the right of the south side entrance, through a timber-framed lobby and a plank door. The fireplace is to the left with the blocked door from the house beyond. Between the fireplace and the blocked door is the underneath of a staircase which no longer exists. Two ceiling beams run from either side of the fireplace. A plank door to the rear leads out to a lobby with timber partition to a cupboard, the kitchen and an entrance to the north. The north wall has a wall cupboard with double doors with fielded panels. A stair in the corner of the kitchen leads to the first floor, the end room in the lower part leading through a plank door to a passage with a room to the left. The room and passage are divided by a partition of vertical boards with horizontal battens, immediately beneath a ceiling beam. The floor has broad boards. The room has a further beam, large built-in cupboard with fielded panels and a C20 fireplace. To the right is a staircase leading up to the attic floor with barley-sugar balusters and solid wooden steps. The attic floor has a cruck truss visible at each side crossing the room north-south, and the chimney breast from the floors below. The rest of the roof structure not visible.
HISTORY: The core of the cottage end of the house is C17, from the evidence of the surviving cruck and the window proportions in the cottage. It may have had a cross passage layout, with its main entrance to the south and the staircase rising from the rear corner behind the fireplace, a position still occupied by the C17 staircase from first to second floor. The building has undergone several phases of development, including the moving of the lower part of the staircase from its original position to immediately facing the south entrance. A blocked window in the east face of the north side of the hall, similar to those in the cottage, may indicate that the house was extended westwards with a rear wing to the north. A major development took place in the late C18 or early C19, when the main elevation was moved to face west, with a new west front with sash windows and stucco, and another new staircase in the remodelled interior. A new approach was landscaped through an enclosed garden. Minor alterations in the later C19 and early C20 include some replacement sash windows, some C20 casements, and mainly late C19/early C20 fireplaces.
A will referring to Westwood Hall is dated 1785, and cartographic evidence shows a building on the site by 1786. The 1841 tithe map appears to show an L shaped building, and later OS maps show an unaltered footprint. The property was owned by the Kay family from at least the late C18. James Kay opened a drift coal mine in 1841 to the east of the house, which operated until 1856. A group of workers cottages, now demolished, known as Kay's cottages or Westwood Cottages stood to the north of the house in the early C20.
SUBSIDUARY: to the north of the main building is a derelict stable block in brick, probably late C18/early C19.
REASONS FOR DESIGNATION:
Westwood hall and Cottage is designated at Grade II for the following principal reasons:
* It is an unusually well preserved example of a C17 hall dwelling adapted and extended to meet C18 tastes
* It retains a number of early features, including a cruck truss, wooden plank partition wall, staircase with barley sugar balusters, panelled wall cupboards and plank doors
* It retains a little altered late C18/ early C19 wing adapted from part of the earlier building, with staircase, panelled doors, heightened ceilings and tall, 6 over 6 sash windows
* The growth and development of the hall can be read in the surviving elements.
 tonker
tonker- Posts : 8318
Join date : 2013-12-05
Location : Metropolitan Borough of Haydock
 Re: Westwood Hall
Re: Westwood Hall
Tue Jun 11 2019, 20:19
Fridge Magnet! 
 GuestGuest
GuestGuest
 Re: Westwood Hall
Re: Westwood Hall
Wed Jun 12 2019, 05:14
I'll bring you one back from the Deep south. Will try to get an authentic old, rusty one. A sheriffs badge maybe?
Page 3 of 3 •  1, 2, 3
1, 2, 3
 1, 2, 3
1, 2, 3Permissions in this forum:
You cannot reply to topics in this forum|
|
|



